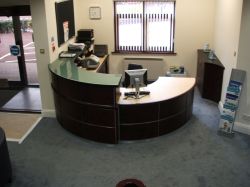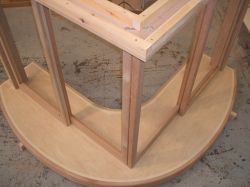Reception Areas
Either manufactured to architects drawings or developed from a basic idea, we can generate the simplest sketch into a 3D visualisation of your requirements. With the aid of AutoCAD, we then prepare drawings for our craftsmen to work from.













